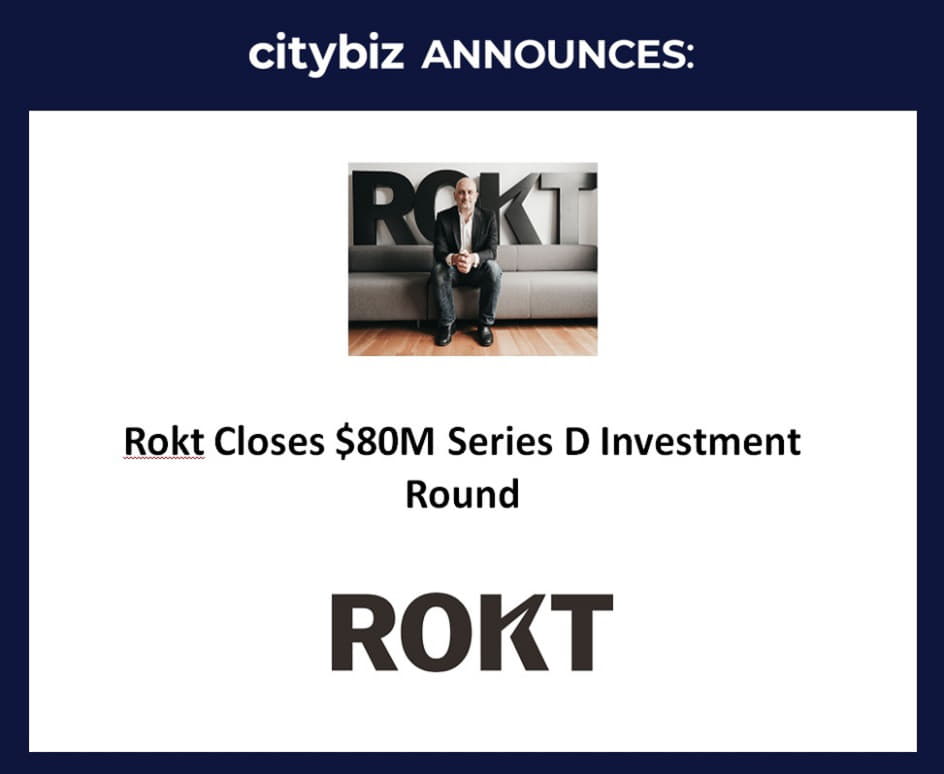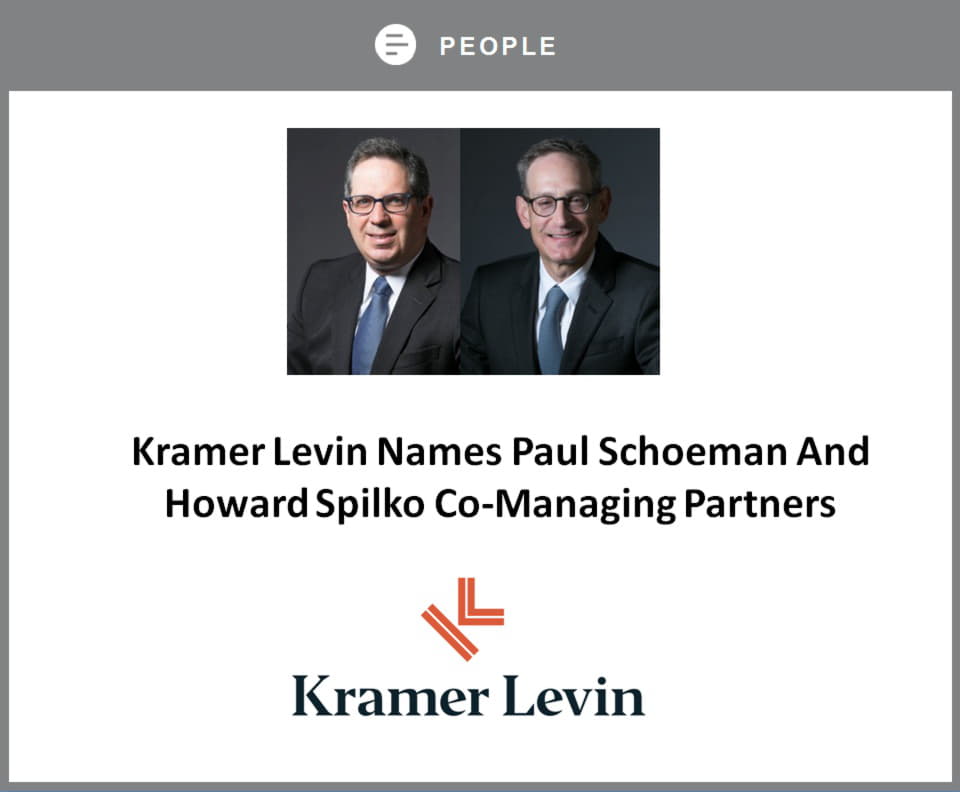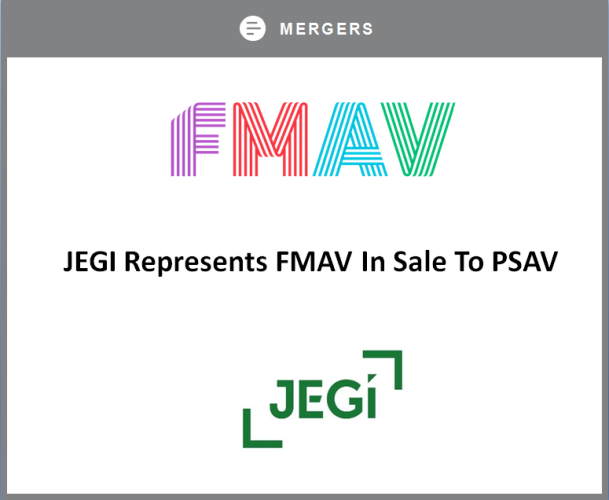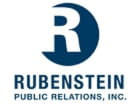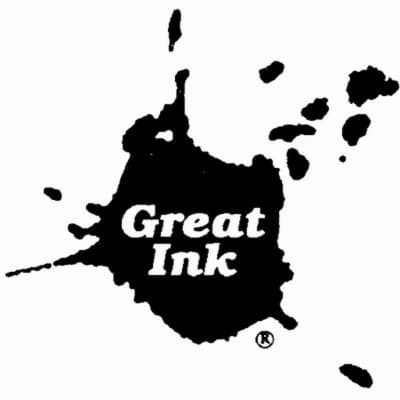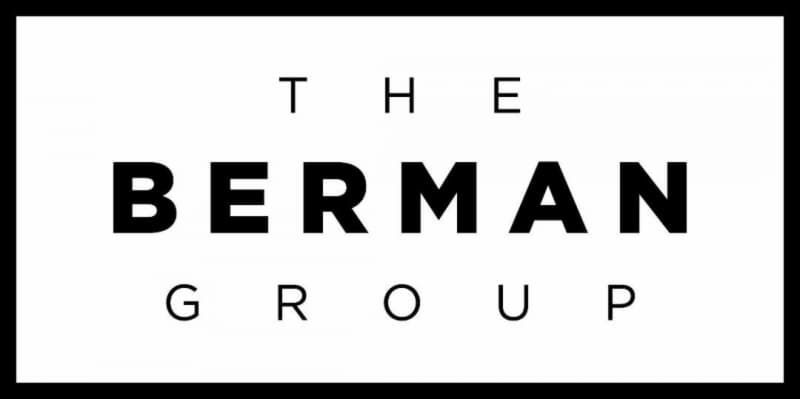
Innovative Boutique Mixed-Use Tower in Manhattan’s Meatpacking District Exemplifies JCDA’s Signature Emphasis on Natural Light as a Core Design Principle
Property Group Partners and Romanoff Equities, co-developers of 860 Washington, along with designer James Carpenter Design Associates (JCDA) today announced the completion of the largest ground-up commercial building adjacent to the High Line in Manhattan’s dynamic Meatpacking District.
Additionally, 860 Washington recently announced the signing of its first lease with wellness real estate and technology firm Delos. Known as the pioneer of Wellness Real Estate™, Delos will occupy the 4th and 5th floors, totaling 21,706 square feet for a term of 10 years. The office will be Delos’ new Global Corporate Headquarters.
Designed to maximize the experience of natural light in a crowded urban area, 860 Washington is a state-of-the-art office and retail space that provides a luminescent transition point between the High Line and the vibrant urban landscape of Washington Street. Offering approximately 114,000 square feet of commercial and retail space, 860 Washington is one of the most significant boutique commercial buildings ever raised in the Meatpacking District. The architect of record is Adamson Associates working closely with JCDA to realize their vision.
The building’s structural features respond to the Meatpacking District’s historically industrial character, including a modern interpretation of the street-level awnings that are a prevalent feature of the neighborhood’s urban landscape. The eastern face of the building is pulled back from Washington Street above the fourth floor, maximizing the penetration of early morning light while aligning the parapet of the historic structure immediately to the North. The cantilevered western façade spatially engages the High Line, while the South side of the tower hugs the street in a shear wall of glass, anchoring the corner of Washington and 13th Streets.
“860 Washington is designed to embed the presence of daylight both within the mixed-use building and the public realm surrounding it,” said James Carpenter, founder and principal of James Carpenter Design Associates. “By creating a highly responsive envelope and a timeless quality, the building’s design mediates the neighborhood’s transformation into a vibrant public realm and reflects its unique location, where the 19th-century street grid meets the 18th century street grid of the West Village.”
Developed as a parallelogram aligned to the diagonal passage of The High Line, the building planning and design reinforces the simple elegance of the massing. In keeping with the industrial loft character of the existing building, 860 Washington is conceived as a series of stacked open-plan loft spaces with expansive views to the East, South, and West through 11-foot-high glazing. The open loft spaces are accomplished by concentrating the service elements – elevators, stairs, bathrooms, and mechanical – along the Northern property line within a simple, cast concrete core that permits a column-free perimeter. Narrow floor-to-ceiling windows slots insert light and views into these public and circulation spaces that in a typical commercial building are devoid of both. The offset core allows for the tower’s upper eight levels to be loft spaces offering expansive views to the East, South and West and flooding the building with natural light.
The tower’s building entry is accessed from Washington Street adjacent to the building core. The lower two levels of the building are developed as retail spaces with high-ceilings and jumbo size glass that pushes the limits of fabrication maximizing the visibility of the retail spaces and visual connection to the exterior at both the street level and the High Line. The ground level retail is 25 feet in height, while the second level retail is 17 feet in height and is located at the same level as the High Line. The fourth floor features a private 1,580-square-foot terrace offering dramatic North, East, and South-facing exposures, as well as a panorama that encompasses One World Trade Center and the Empire State Building.
Located at the nexus of culture and commerce in the heart of the Meatpacking District, 860 Washington boasts magnificent views of the New York City skyline, including direct visual access to the iconic High Line Park. The building is surrounded by the headquarters and retail flagships of innovative tech, media, fashion, and lifestyle brands, including Google, Twitter, Samsung, Tory Burch, and Diane von Furstenberg.
For additional information on 860 Washington, please visit www.860Washington.com.
About Property Group Partners
Property Group Partners, formerly Louis Dreyfus Property Group, is a fully integrated real estate company with over forty years of experience building premier properties and luxury landmarks. At Property Group Partners, we believe in reimagining cityscapes and revitalizing neighborhoods through sustainable building practices, innovative engineering and inspired design. Examples include the Four Seasons Hotel and Station Place headquarters for the SEC in Washington DC. An internationally recognized firm, our leadership is focused on the quality development, ownership and management of world class buildings. Our current projects include 860 Washington Street on the High Line Park in New York City’s Meatpacking District, Capitol Crossing in Washington, D.C. and 52 Lime Street in London.
About Romanoff Equities
Romanoff Equities is a thriving New York City real estate enterprise that has been owned and operated by the Romanoff family for more than 60 years in the heart of the Meatpacking District. Romanoff Equities boasts various premier commercial, retail and residential properties throughout the Meatpacking District. The company's properties are anchored by high-end retail and specialty stores, developments include 402 West 12th Streeta and the block on Washington Street between Gansevoort and Little West 12th Street, housing tenants such as Vince, Zadig & Voltaire, Helmut Lang, Warby Parker and the Renzo Piano Building Workshop. The company enjoys long-standing relationships with its tenants and the neighborhood at large. The Romanoffs are active in neighborhood revitalization and sustainability efforts, serving as key supporters of Friends of the High Line and the Meatpacking District Initiative.
About James Carpenter Design Associates
James Carpenter Design Associates (JCDA) is a cross-disciplinary design firm working at the intersection of architecture, art, and engineering. Led by James Carpenter, the firm is recognized for its innovative and distinctive use of natural light, which serves as the foundation of its design philosophy. Architecture Operations D.P.C., a fully licensed architecture practice established in 2012 by Carpenter and Reid Freeman, AIA, offers comprehensive architectural services collaborating with JCDA’s design team on projects ranging in scale from new buildings to signature design features to reactivations of neglected spaces—in each instance providing a unified design vision to guide the project from conception to completion.
JCDA brings a deep knowledge and artistic sensibility to its designs for cultural and institutional clients, leveraging glass to exploit the performative aspects of natural light at a variety of scales. The firm is also noted for its activations of public spaces. Major projects include: the monumental “Sky Reflector-Net” (2004-2014) and the exterior envelope and lobby of Seven World Trade Center Tower (2001-2006) in New York, the Israel Museum’s expansion and campus renewal project in Jerusalem (2005-2011), the Gucci Ginza flagship store in Tokyo (2003-2006), the “Ice Falls” water feature in the Hearst Tower (2002-2006), and the University of Chicago’s Midway Crossing (2009-2014), which included landscape and infrastructure linking the University’s north and south campuses.


